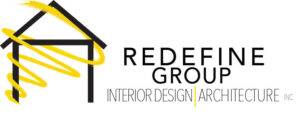Services
Our services range from concept exploration to project achievement.
We tailor every design to the specific requirements of each client for a personalized experience.
With each project we take into account location, context, brief and personal taste of client.
We work for different types of projects with all budgets and sizes, from furnishing a room to
furnishing homes for developers, to large scale interior design and architecture services.
what we do
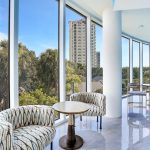
PROJECT MANAGEMENT
- Budget Development
- Scheduling
- On-site Monitoring
- Co-ordination with General Contractors, Engineers & Artists
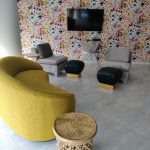
ARCHITECTURE
- Interior Architecture
design - Architectural design
- Floorplan
- improvements in Custom home design
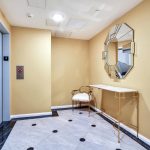
INTERIOR DESIGN
- Space Planning
- Design Concept and
Ideation - Architectural
Drawings & Sketches - Finishes & Material
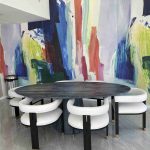
DECORATIVES
- Furniture & decor
- Lighting and fixtures
- Custom furniture and
Custom cabinetry - Art selection and
styling
how we work
STAGE 1
It starts with a dialogue that sets expectations between client and designer, with the end goal of establishing a design process tailored to the project. We learn about the client and how they wish to use the property, their personal style, lifestyle and aspirations. A wish list is set for the designer who will be exploring exciting concepts and refine a selection of ideas into a well-developed design. We build a picture of the project through site visits, floor plans and photographs as well as ensuring that we understand all factors such as time scale, budget and any structural or administrative requirements.
STAGE 2
Following the first stage we will have a proposal for the client outlining the brief as we understand it, with an estimated budget.
STAGE 3
Interpreting the detailed brief we will present the concept designs; consisting of floor plans, illustrations and specifications depending on the project. At this stage the process is thoughtful and collaborative, transparent and thorough with the client, where we gather all feedback to ensure everything will be as expected.
STAGE 4
Having approved of all the concept designs, we move on to design development and the detailed design stage. All final bespoke furniture and interior architecture drawings will be presented, along with final finishes and curated art and accessories for clients to approve. At this stage we will also present a fully itemized breakdown of costs in line with the agreed budget.
STAGE 5
The schedule of works will be outlined and agreed upon. With all onsite requirements met, works will commence. Project coordinators and designers will attend regular site meetings to ensure that designs are carried out to exact specifications and that the project is progressing as planned. The client will be updated throughout.
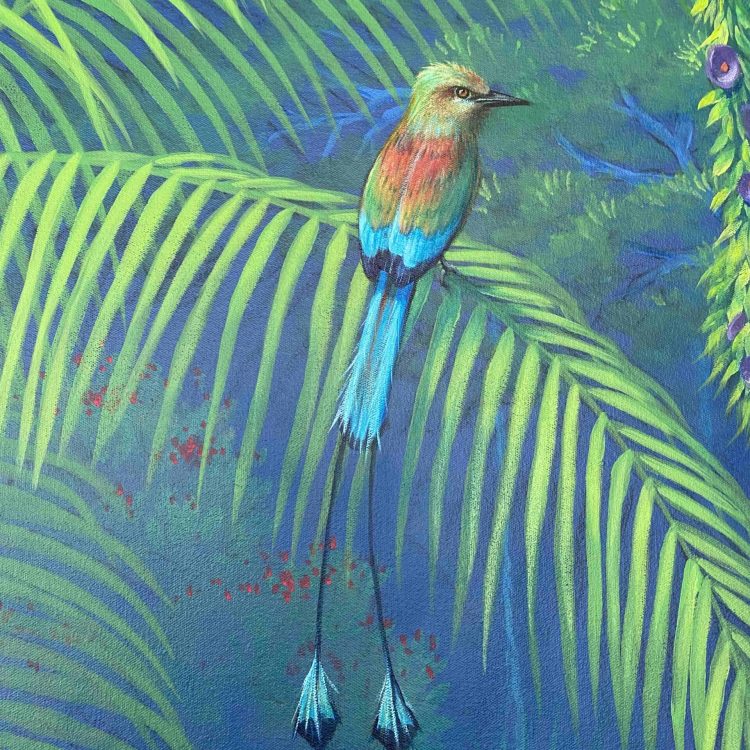
We develop the best solutions for your interior design projects and offer assistance. Our professional decorators have a unique creative vision of how your dream space will work the best for you.
We provide designs with the highest quality
We provide personalized and attentive service to build relationships with our clients
We are constantly dedicated to excellence
We provide a customized design adapted to each clients’ individual needs
